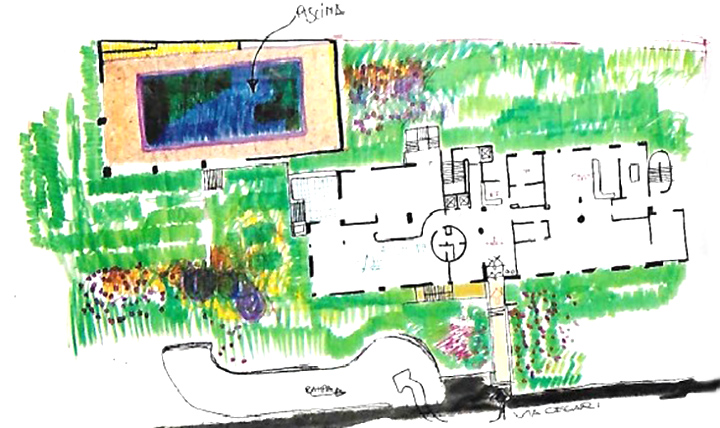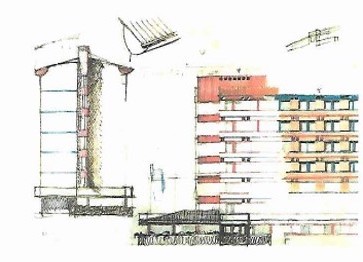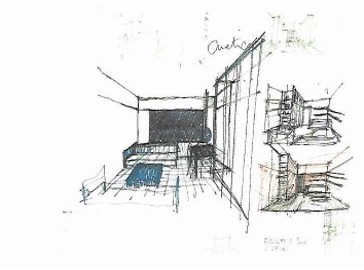


Designed by architect Vico Magistretti, c. 1970-73
Strategically positioned in an urban setting, the residence is conveniently located close to arterial roads and public transport stops.
The building, with a façade of exposed brick, features a reinforced concrete framework revealed by design parameters that enable structural perception through the interlayer of horizontal bold red and blue stripes. The rhythm of this composition, combined with regularly placed openings, emphasizes the height of the 6-floored structure while contributing to a heightened lightness.
The shorter façade of the residence differs from the wider front due to a volumetric articulation determined by the offset glass framework of the staircase and the backward drop of the building.
The wooden windows and doors are painted white with copper windowsills.
The accommodations run along a central corridor, present also on the outside due to greater spatial depth achieved by installing curved profiled glass curtain wall.
The architect has designed all the wooden furnishings of every unit to ensure the utmost of comfort.
The residence has a bed-place capacity of 104 with shared services, including an indoor pool with a special ceiling installed in a low hanging glass pavilion and separated from the main framework.
The curved walls of the hall at the entrance conceal the restrooms, the conciergerie and the stairway located at the ground floor. Magistretti saw to it that the sloping lawn was taken care of as well by having oak and maple trees planted.

